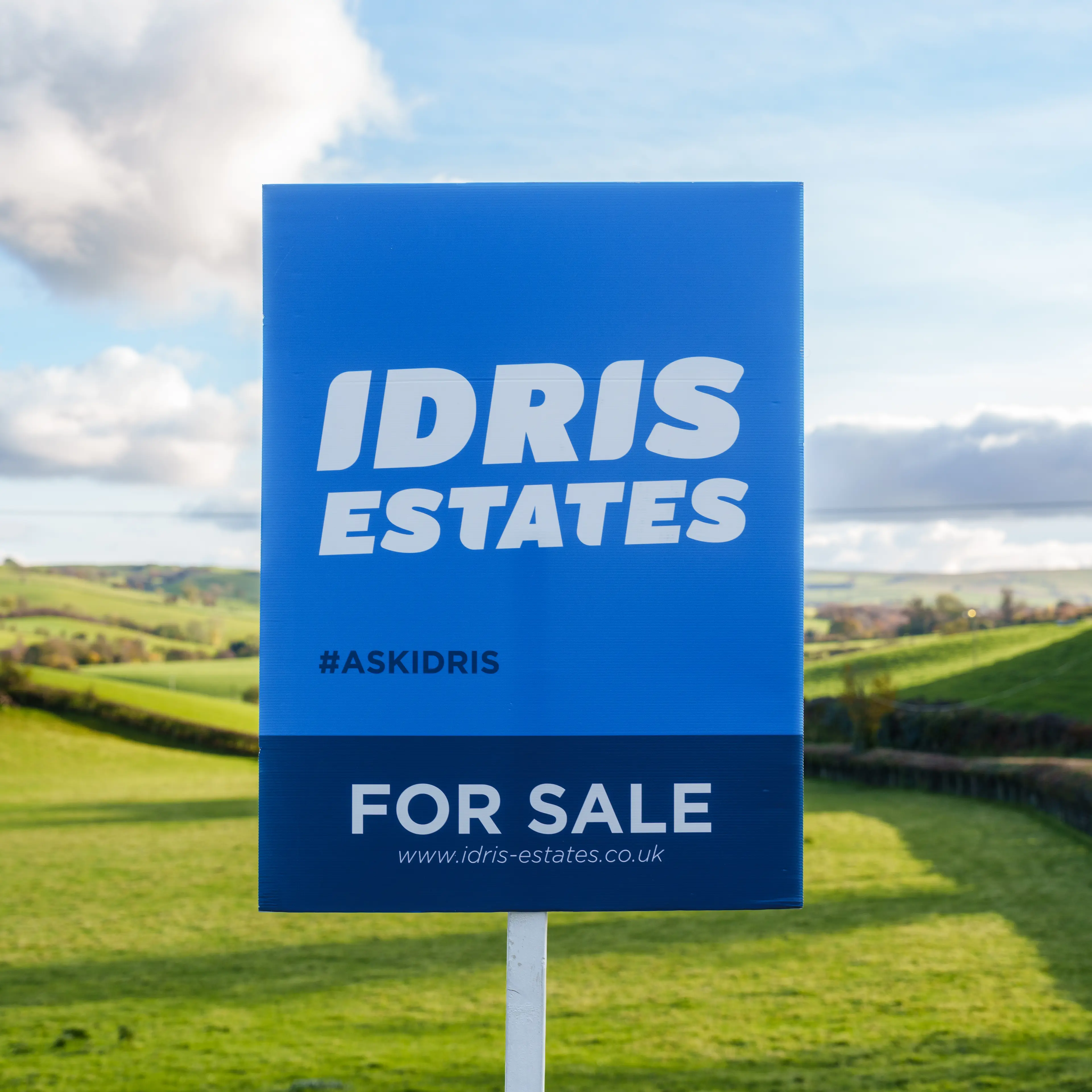£300,000 ()
Ffordd Parc Castell, Bodelwyddan, LL18
4 Bed House
Overview
The Tour
Stepping inside, the ground floor accommodation is accessible from a central hallway. At the rear of the property is a modern and spacious kitchen, offering plenty of storage and preparation space, along with an essential pantry-style utility area. Leading from the kitchen is the dining room, which connects to both the garden via double doors to the rear and the lounge, seamlessly connecting the home. This creates a fabulous social space for a young family or those who like to entertain. The layout of the property is attractive and bright, with an open feel that utilizes the space and allows light to penetrate perfectly. The feature bay window at the front and the double doors at the rear ensure the rooms are light and airy throughout the day. The ground floor also includes a downstairs cloakroom (WC).
Heading upstairs, there are four good-sized bedrooms, three of which can accommodate double beds, while the main bedroom is a considerable size and has a private en-suite. The remaining rooms are served by a good-sized family bathroom with practical fitted storage. Slightly larger than most properties of the same type, the landing is surprisingly spacious, enhancing the overall feel of the property.
The Exterior
Externally there is a good-sized driveway with parking for two vehicles and access to the garage. To the rear is a private and exceptionally well-maintained garden, featuring mature hedges, patio area perfect for al fresco dining. A lawned area comprises the main part of the garden, with a raised decked area with summerhouse which benefits from power and lighting.
Key Features
- Council Tax Band
- E
- EPC Rating
- C
- Tenure
- Freehold














