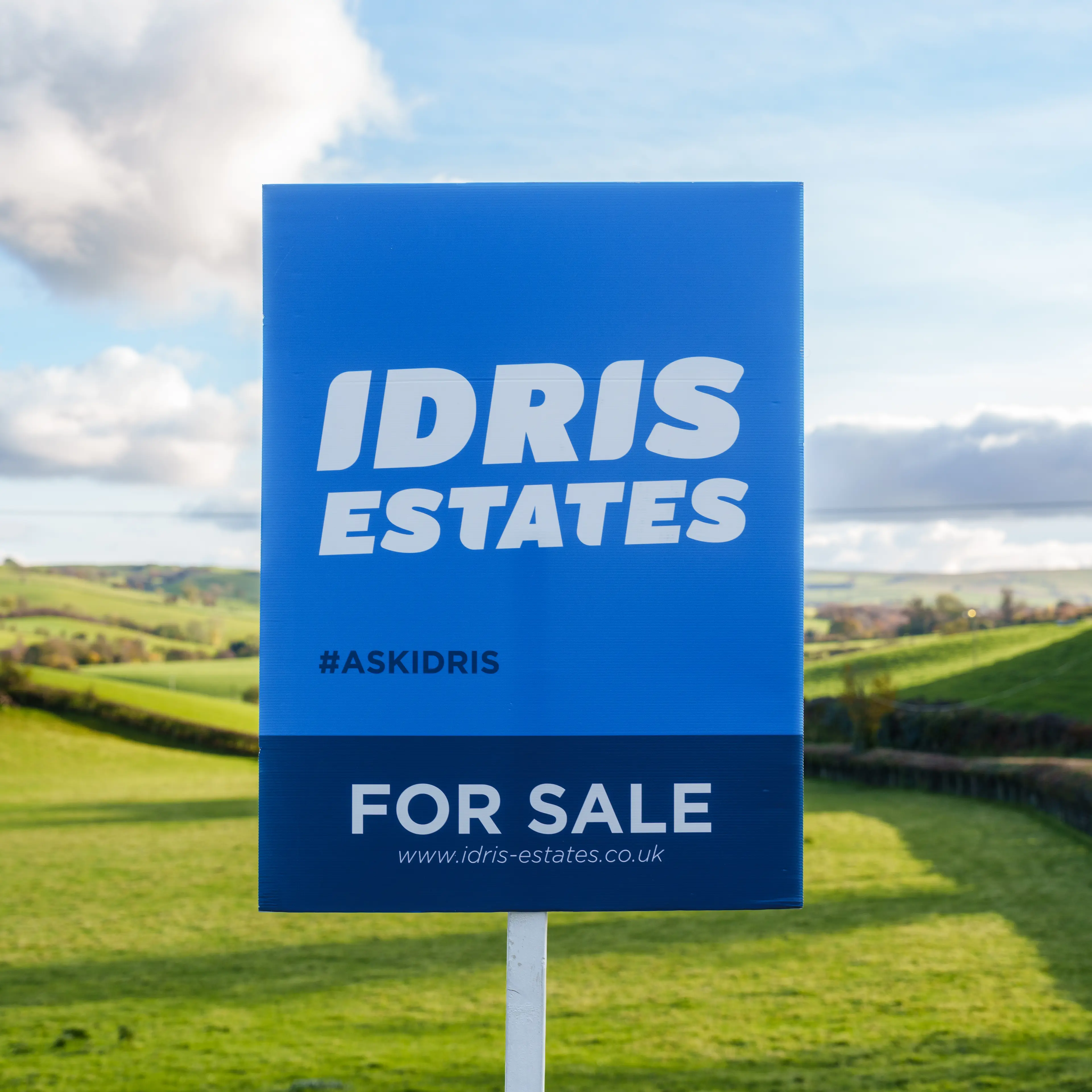£400,000 ()
Lon Elfod, Abergele, LL22
4 Bed House
Overview
Think of this as the kind of home that gives a growing family, or anyone craving room to breathe, the luxury of both space and flexibility. Tucked away peacefully at the top of a quiet cul-de-sac, this detached four-bedroom home balances elegance with practicality. With three reception rooms, four double bedrooms and sunny south-facing gardens, it’s the kind of place that simply must be seen.
Inside, the layout has been thoughtfully designed for modern living. There’s a peaceful lounge made for relaxing, a dedicated study ideal for working from home, and a versatile sitting room currently doubling as the kids’ playroom. The sociable dining kitchen invites everyone to gather and connect. Upstairs, four spacious bedrooms (one with its own en-suite), a family bathroom, downstairs WC, and utility room ensure every box is ticked for day-to-day life.
The Tour
Step into the hallway and you’re met with a calming, contemporary feel, complete with smart Karndean flooring that flows effortlessly through the ground floor. The living room is wonderfully bright, thanks to French doors that lead out to the garden, and features a sleek media wall with space for large sofas, ideal for movie nights or lazy Sundays.
Across the hall, a second reception room offers real flexibility, currently used as a playroom, it could easily serve as a snug or games room. The study gives you somewhere to work quietly or a space to keep homework confined.
Practical touches include a downstairs WC and a utility room to keep laundry and clutter out of sight. At the back of the house, the dining kitchen is a real highlight, with modern fitted units, heaps of worktop space, integrated appliances, including a double oven, fridge-freezer, dishwasher, hob, plus that all-important walk-in pantry. The dining area bathes in sunlight and opens via patio doors onto the garden, a lovely spot to enjoy breakfast with a view.
Upstairs, the principal bedroom offers both space and storage, with full-length fitted wardrobes and a private en-suite shower room. Bedrooms two and three also come with fitted wardrobes, and all four bedrooms are true doubles with room for plenty of furniture. The family bathroom feels luxurious with a modern suite including a walk-in shower and separate bath.
The Exterior
Outside, the south-facing garden wraps around the property and is safely enclosed, perfect for kids to run around or adults to unwind. Mainly laid to lawn, with connecting patio areas, it’s ideal for BBQs, entertaining, or simply soaking up the sunshine.
To the front, there’s a double-width driveway offering ample parking, leading to the double garage with an electric door. The development itself also enjoys a lovely communal park with a children’s play area, a bonus for families.
Location
Set on a premier cul-de-sac in the highly regarded ‘Hendre Las’ development, this home is perfectly located within a short walk of Abergele town centre , meaning shops, schools and everyday amenities are all within easy reach.
Abergele is an historic market town positioned along the stunning North Wales coastline and offers superb access for commuters via the A55 Expressway, connecting Chester and the wider North West to the east, and Llandudno, Rhos-on-Sea and Conwy to the west.
Additional Information
Estate charges - There is a service charge payable for the maintenance of the communal areas on this development. The vendors advise that this works out at £18 per month.
Fixtures and fittings - The carpets will be removed from the property upon completion of sale.
Key Features
- Council Tax Band
- F
- EPC Rating
- B
- Tenure
- Freehold















