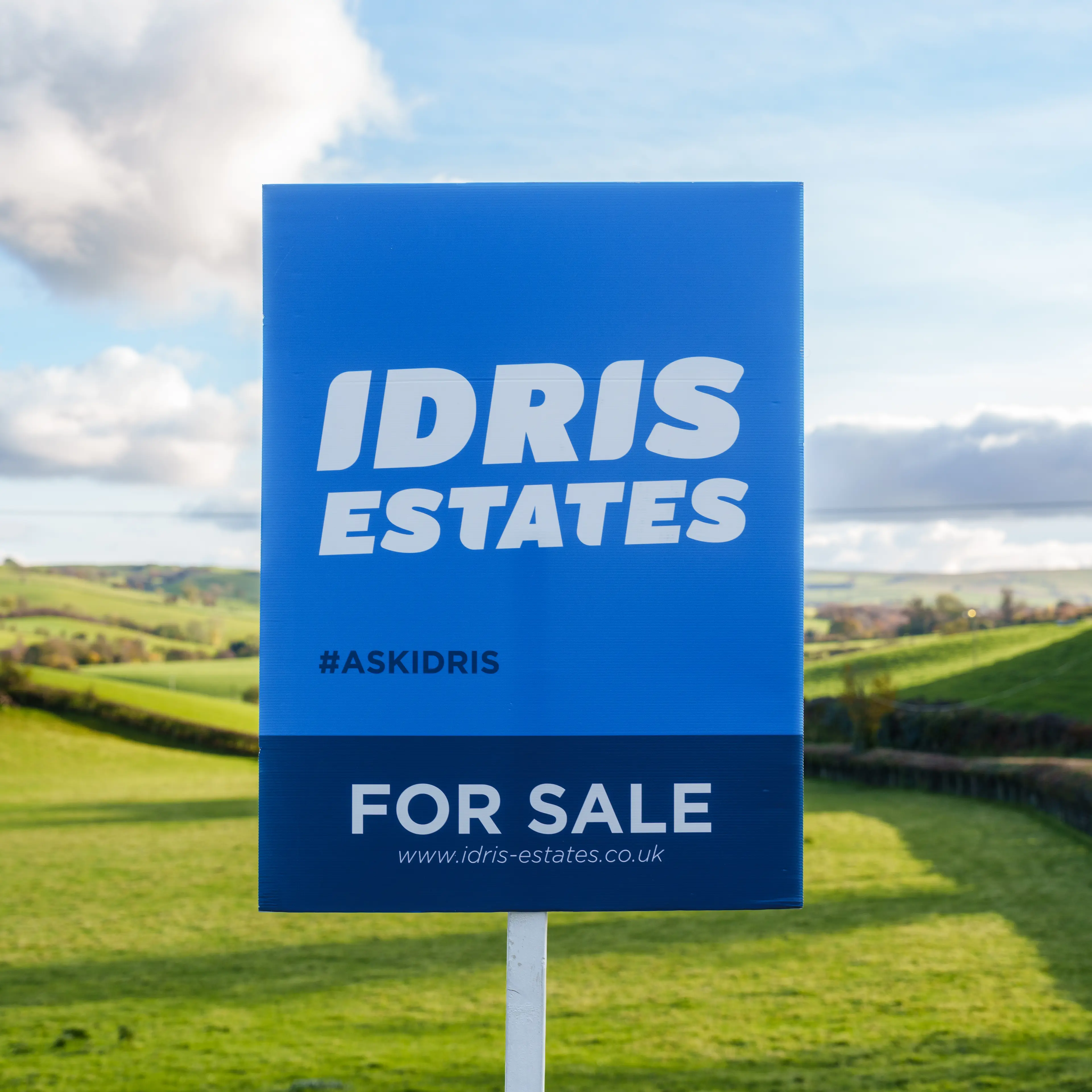£175,000 ()
Abergele Road, Old Colwyn, LL29
2 Bed House
Overview
The Tour
As you approach the property, you are welcomed by a useful inner porch that serves as a transition into the main living area and access to the first floor. This delightful traditional terraced home exudes character, beautifully showcased in the living room with its large window looking out towards the sea and a feature fireplace housing a log-burning fire.
From the lounge, step into the heart of the home, the kitchen and dining area. Cleverly divided into two halves, the right side features a modern yet traditionally styled kitchen, with fitted appliances, while the left boasts a spacious dining area, ideal for entertaining. This space also offers convenient access to the garden, perfect for gatherings or quiet relaxation.
Upstairs, you’ll find two generously sized double bedrooms, along with a recently modernised family bathroom, sympathetically styled to be in keeping with the style of the property.
The Exterior
Accessed from the rear of the property, you have off-road parking for two cars, along with a single garage, from here you can access the rear garden. The large enclosed rear garden is split in to two halves, a beautiful lawn area opening down on to a patio area, perfect for BBQ’s and entertaining. The garden can be accessed from the kitchen diner. At the front of the property, raised from the road an enclosed walled front garden. Mainly gravel for low maintenance with a pathway leading to the front door. Perfect despot for a bench to enjoy the incredible sea views.
Key Features
- Council Tax Band
- B
- Tenure
- Freehold










