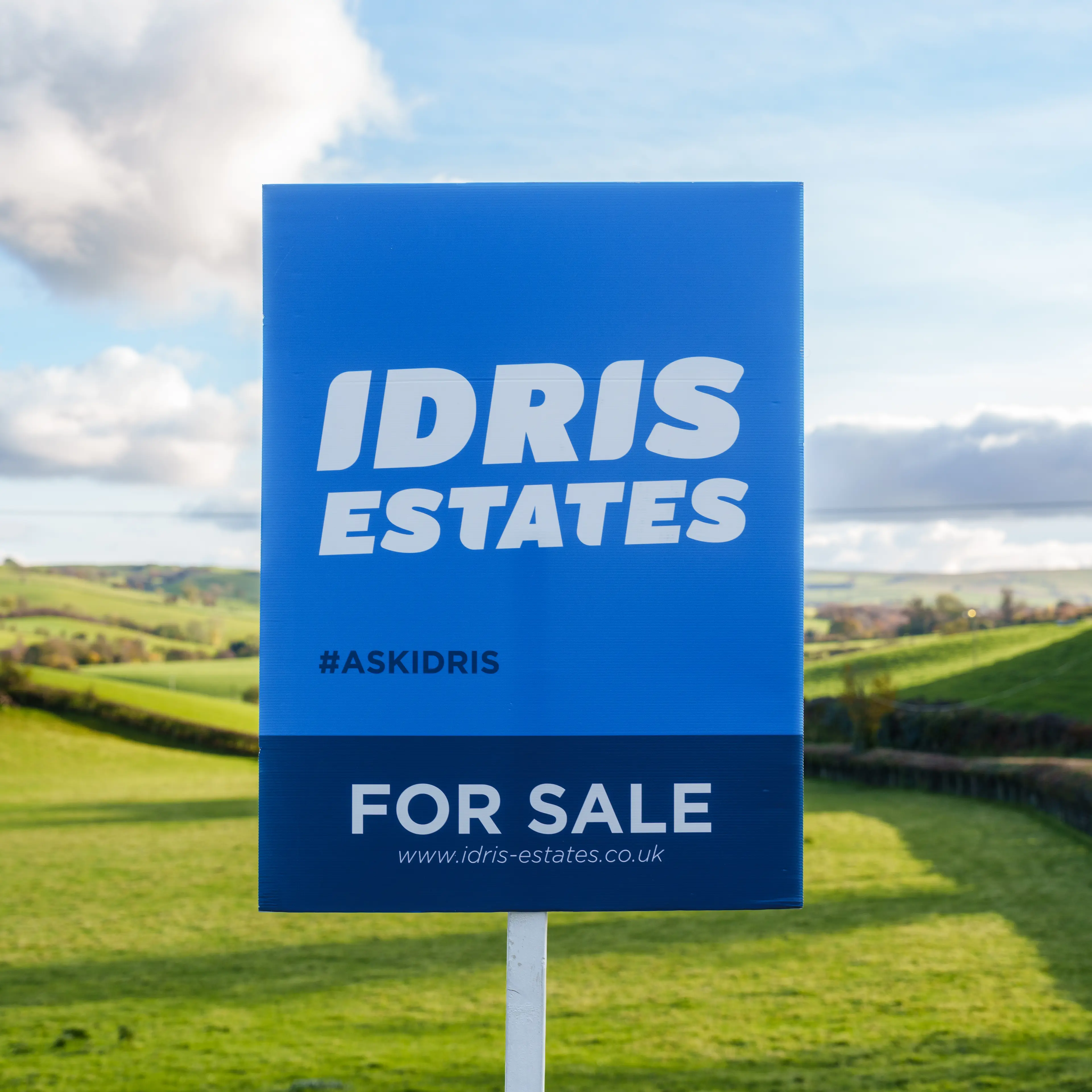£240,000 ()
High Street, Abergele, LL22
5 Bed House
Overview
The Tour - Step into the bright and welcoming entrance hall, featuring quirky floor tiles and a carpeted staircase leading to the upper floors. At the front of the house lies the living room, a spacious area with hardwood flooring, an open fireplace, and large windows overlooking the front garden. This versatile room offers ample space for family gatherings or cozy evenings by the fire.
Next is the modern and tastefully designed kitchen/dining room, the true heart of the home. This expansive space comfortably accommodates a dining table, boasts a stunning range cooker, and offers plenty of integrated storage. Double patio doors open out to the back garden, making it a perfect space for entertaining friends and family. A separate utility room adds convenience and enhances the functionality of this well-planned area.
The ground floor also features the first of two bathrooms, complete with neutral décor, elegant tiling, a bathtub, basin, and WC.
Heading up to the first floor, you'll discover three of the five bedrooms along with a well-appointed shower room. The primary bedroom, located at the front of the house, is exceptionally spacious. With hardwood flooring, an open fireplace, and large windows that let in an abundance of natural light, this room offers more space than you could imagine.
Bedrooms two and three are generously sized, easily accommodating double beds with ample storage space. The shower room on this floor is beautifully finished, featuring a walk-in shower with elegant tiled walls, a washbasin, and a WC.
Finally, the second floor hosts the remaining two bedrooms, both generously sized and ideal for a family home. These cosy, carpeted rooms comfortably accommodate double beds and storage, offering a peaceful retreat away from the rest of the house on the top floor.
Key Features
- Council Tax Band
- D
- EPC Rating
- E
- Tenure
- Freehold















