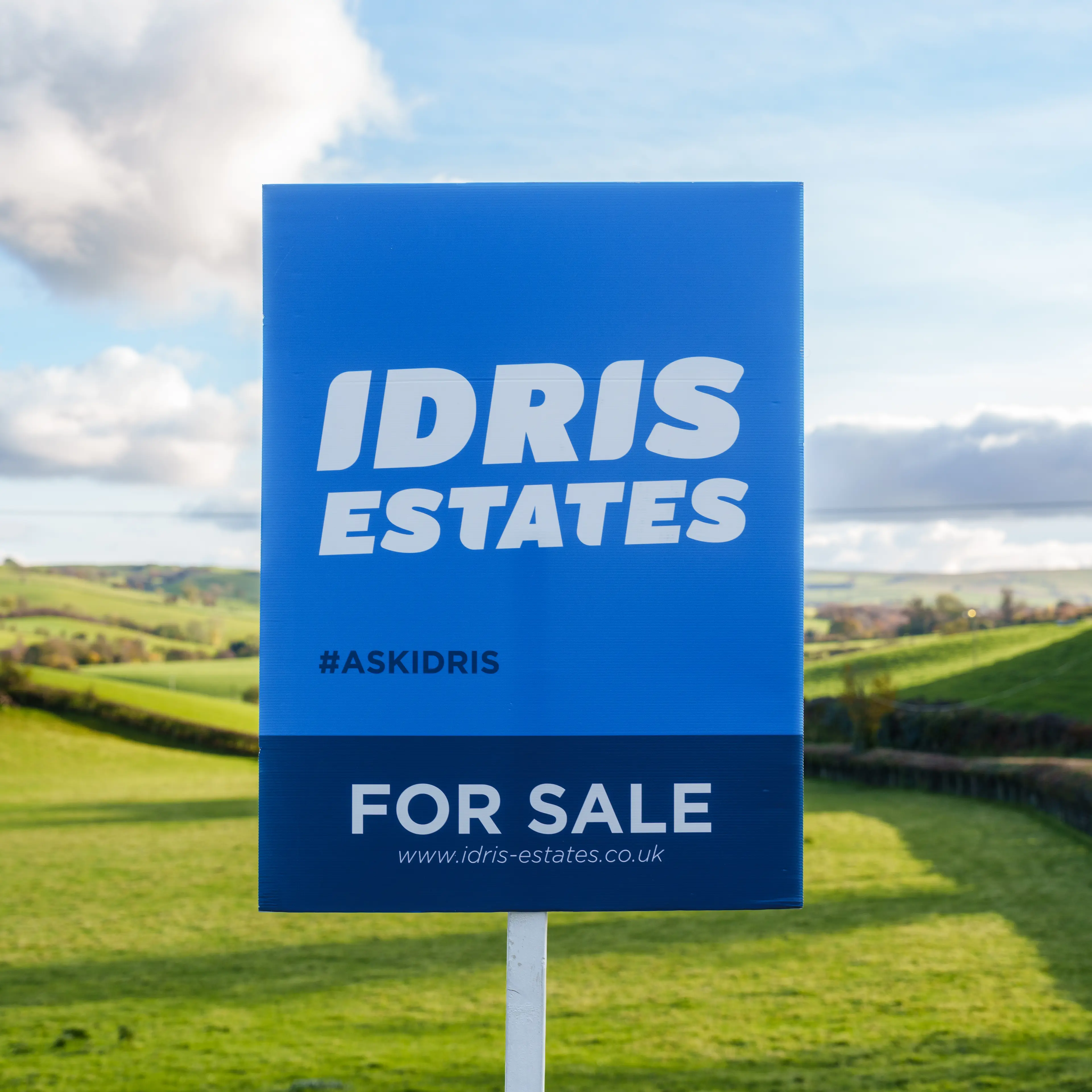£650,000 (In Excess of)
Llangernyw, Abergele, LL22
6 Bed House
Overview
The Tour - The Old Corn Mill
A grand entrance sets the tone as you're welcomed into this exceptional home, where wood-effect laminate flooring stretches out beneath your feet, hinting at the elegance that lies ahead. The staircase sweeps upwards with promise, leading to the upper level, while a discreet door invites curiosity, offering access to a versatile basement space below. From this welcoming foyer, the rest of the home reveals itself with effortless grace.
A conveniently located WC stands nearby, perfectly placed for everyday practicality, complete with a basin, toilet, and towel rail.
To your left, a charming room awaits—currently serving as an office. With grey laminate flooring underfoot and a beautiful double glazed sash bow window, the space is filled with natural light, creating an inspiring environment for remote work or whatever purpose best suits your lifestyle.
Moving through the home, you arrive at a living room that feels like a warm embrace. Sunlight pours in through two large windows and a set of glazed double French doors, bathing the room in a soft, golden glow. At its heart, a majestic wood-burning stove framed by a slate surround offers a captivating focal point, its flickering flames casting a cosy ambiance. Exposed beams overhead add a rustic charm, while the continuation of the wood-effect flooring ties the space together in a seamless blend of character and comfort. It's easy to imagine laughter and conversations filling the room, making it the perfect place for relaxation and family connection.
The heart of the home, the kitchen and dining area, offers a masterclass in design and functionality. Recently renovated, it boasts stunning wood-effect cabinetry paired with granite-style worktops that gleam with sophistication. An American-style fridge/freezer, integrated hob, and oven meet the demands of modern living, while the stone floor and exposed beams ground the space with timeless character. Whether you're preparing a feast or enjoying a casual meal, this space, with room for a generous dining table, is made for gathering, sharing, and celebrating life’s everyday moments.
Upstairs, the master bedroom is a bright and tranquil retreat, basking in natural light from two sizable windows. Thoughtfully laid out for both comfort and convenience, it offers the perfect escape at the end of the day. The adjoining en-suite bathroom exudes understated elegance, with a sleek shower, basin, and toilet all finished to a high standard. Warm lighting and a radiator ensure it's both stylish and practical.
The second bedroom is a spacious double that offers a calm and restful atmosphere. Carpeted for comfort and filled with natural light, it’s the perfect space to unwind. The third bedroom continues this theme of serenity, with soft carpet, a large window, and a warm, inviting feel. Ideal for guests, children, or as a hobby room, it adapts to your needs with ease. The fourth bedroom features beautiful wooden floors and a sense of charm that’s both cosy and functional, with natural light streaming through the window and a radiator keeping things snug year-round.
The family bathroom is a showstopper—fully renovated and thoughtfully designed, it includes a luxurious bathtub, a separate shower, a sleek basin, and a toilet. Tiled throughout with tasteful finishes, the space offers both practicality and indulgence, with an obscured window that ensures privacy while allowing soft light to filter in. A large white towel rail adds a finishing touch of comfort and style.
Back downstairs, the basement unfolds into a remarkable space with endless potential. The main area evokes the feel of a private pub, with windows overlooking the front of the property, creating a lively yet cosy atmosphere for entertaining. Adjacent is a well-equipped utility space, making chores effortless with room for a washing machine and tumble dryer. With heating, lighting, and ample power points throughout, this basement offers flexibility and fun in equal measure—whether for recreation, relaxation, or practical use.
The Tour - Mill Brook Cottage
Just before you reach the main entrance, a charming stable-style door invites you into the delightful and recently renovated Kitchen. Thoughtfully designed, this bright and functional space offers plenty of room for all your essential appliances, including a fridge freezer, dishwasher, and washing machine. It’s a perfectly practical yet inviting culinary corner, ideal for independent living or extended stays.
Step into the lounge and feel an immediate sense of calm. With enough space to comfortably accommodate two two-seater sofas, this cosy living area is a haven of relaxation. At its heart, a wood-burning stove adds a touch of rustic charm, casting a warm glow across the room. Double French doors open outwards, flooding the space with natural light and offering a serene connection to the outdoors.
The main bedroom within the cottage is a generous and peaceful retreat. A large window welcomes in soft daylight, while a radiator ensures year-round comfort, making this an ideal space for rest and rejuvenation. The second bedroom shares the same tranquil feel—light-filled and calm, it’s perfectly suited for guests, family members, or flexible use as a study or hobby room.
Completing the accommodation is a well-appointed bathroom where practicality meets comfort. A relaxing bath with an overhead shower provides a versatile bathing experience, complemented by a sleek basin and toilet. Natural light pours in through the window, while a heated towel rail adds a luxurious finishing touch, ensuring this space is as inviting as it is functional.
Externally the cottage benefits from a private courtyard garden and off road parking.
Key Features
- Council Tax Band
- G
- EPC Rating
- C
- Tenure
- Freehold

















