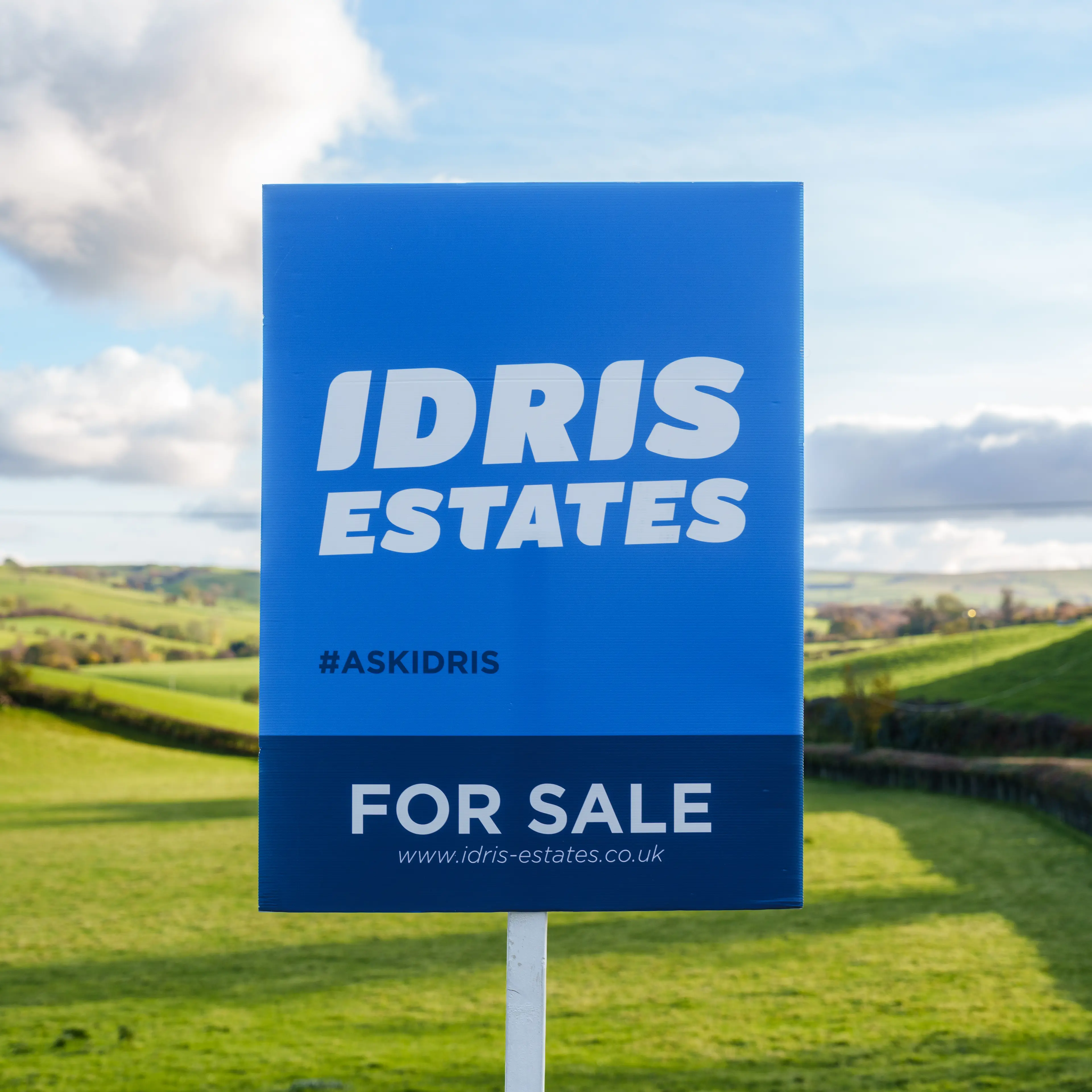£325,000 (In Excess of)
Trem Rhaeadr, Dyserth, LL18
4 Bed House
Overview
The Tour
Upon entering the hallway, you’re greeted by a modern, well-designed interior. The spacious living area features plush carpeting, a cosy electric fire, and ample space for a large corner sofa and cabinets, making it an ideal family reception room.
The open-plan kitchen and dining room, which connects directly to the rear garden, offers a bright and airy space with sleek tiling, room for kitchen essentials, and a dining area. The ground floor also includes two separate WCs for added convenience.
Upstairs, there are four well-sized bedrooms surrounding a family bathroom. The primary bedroom benefits from an en-suite with a shower, basin, WC, and heated towel rail. Each bedroom is stylishly decorated with enough room for double beds and storage, allowing flexibility to use one as a home office if desired.
The family bathroom is equally stylish, featuring modern floor-to-ceiling tiling, a bathtub with an overhead shower, basin, WC, and heated towel rail.
The Exterior
At the front, the property features a small lawned garden and a wide private driveway leading to the garage. In the rear, a large lawn complements an extensive patio with ample space for garden furniture or BBQs. Elegant sleeper flower beds line the high-fenced perimeter, creating a private, relaxing retreat.
Key Features
- Council Tax Band
- E
- EPC Rating
- C
- Tenure
- Freehold













