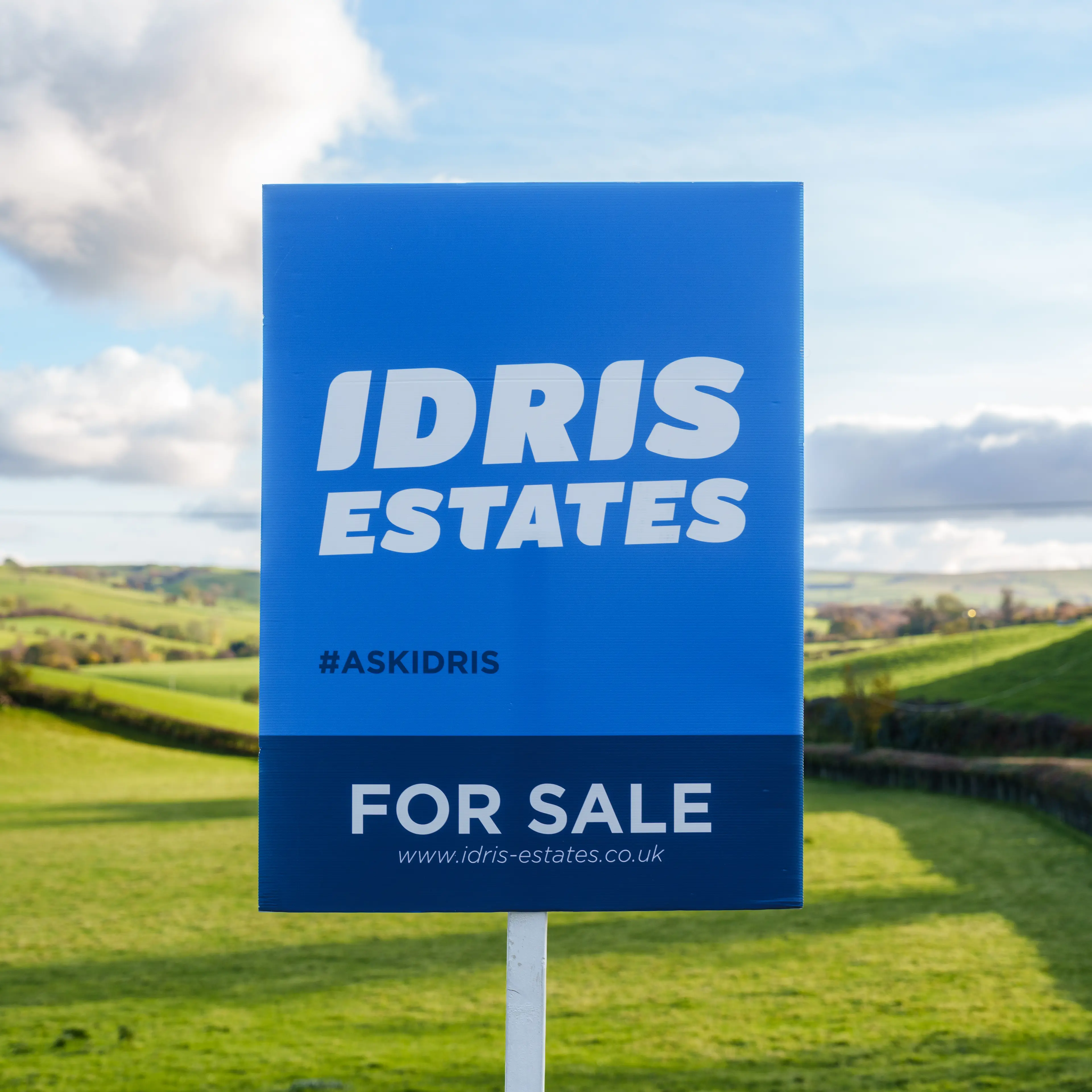£260,000 ()
Lon Derw, Abergele, LL22
3 Bed Bungalow
Overview
This delightful home offers a bright, open-plan living and dining space that feels both generous and welcoming. Alongside this, you’ll find a modern kitchen, three well-proportioned bedrooms, and a family bathroom, creating a layout that’s nicely balanced for comfort and practicality. Outside, there’s off-road parking, a garage, and an enviably sized enclosed rear garden that provides privacy as well as plenty of space for entertaining.
The location is another highlight. Set in Abergele, just a short stroll from the town centre, you’ll have everything you need close at hand, shops, cafés, schools, a supermarket, and excellent transport links. For a change of pace, the beach is only five minutes away by car, and the A55 expressway makes travelling further afield simple and convenient.
The Tour
Stepping in through the hallway, you’re immediately drawn into the spacious open-plan living and dining area. It’s a room that feels instantly welcoming: the wood-effect flooring is practical and stylish, while the fireplace with its chunky timber mantle and log-burning stove adds real warmth and character. Neutral tones complete the look, creating a calm and inviting heart of the home. The kitchen is well designed, fitted with a range of wall and base units that provide plenty of preparation space. Mosaic tiling introduces a touch of personality, and there’s room for all the appliances you’d expect. Direct access to the rear garden makes it especially easy to blend indoor and outdoor living.
Back in the hallway, you’ll find three true double bedrooms. Each offers ample space for beds, wardrobes, and other furniture without feeling crowded. Large windows allow natural light to pour in, creating bright and versatile rooms that could easily serve as bedrooms, a home office, or even additional reception rooms. The bathroom is smart and functional, finished in a clean white suite. It includes a bath with shower over, basin, and WC, all neatly arranged to suit family life.
The Exterior
Accessible directly from the kitchen, the rear garden is fully enclosed with high fencing, offering both privacy and a sense of seclusion. A generous patio provides the perfect spot for outdoor dining, while the majority of the garden is laid to lawn, complete with a charming stone path and a raised pond with water fountain, an ideal place to unwind.
To the front, a low-maintenance garden with a planted centrepiece creates an attractive welcome. The driveway provides off-road parking and leads directly to the garage.
The Location
Set in the sought-after seaside town of Abergele, with the historic Gwrych Castle as its backdrop, this home offers both convenience and charm. The town centre, just a short five minute walk away, has a traditional butchery, bakery, supermarket, cosy cafés, schools, and excellent transport links. The beautiful coastline is only a five-minute drive, as is the A55 expressway, making this location as practical as it is scenic.
Key Features
- Council Tax Band
- D
- EPC Rating
- D
- Tenure
- Freehold









